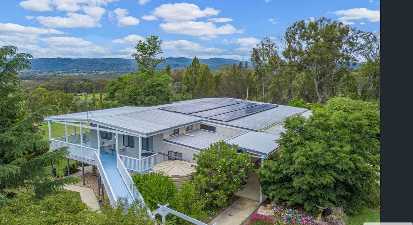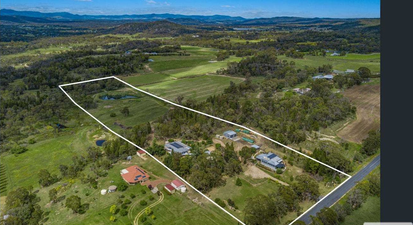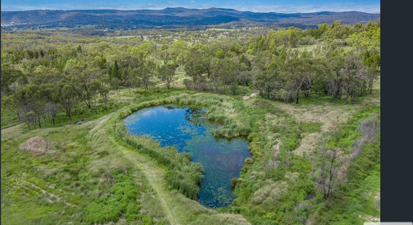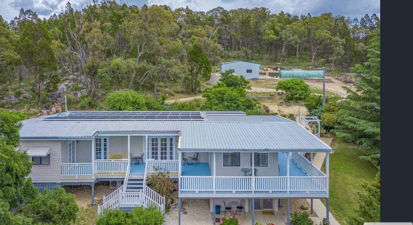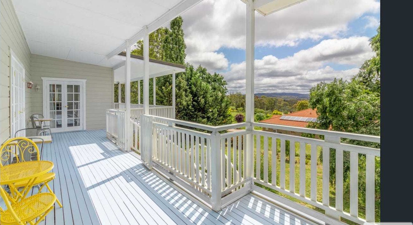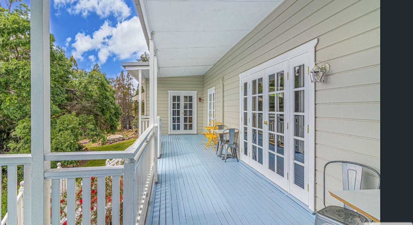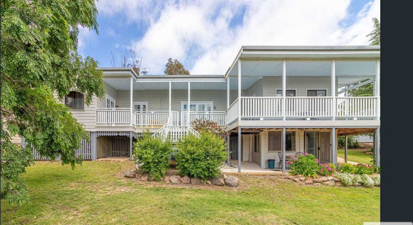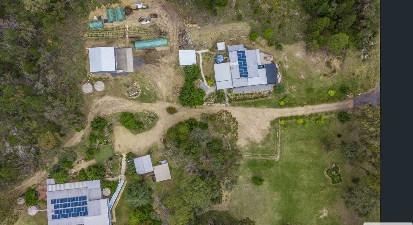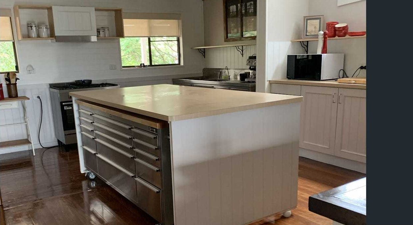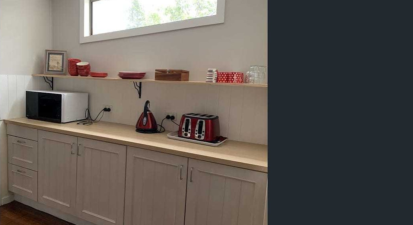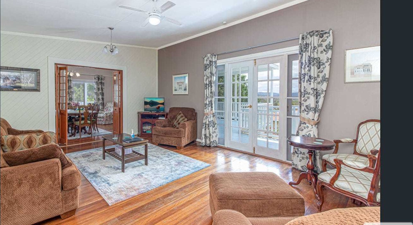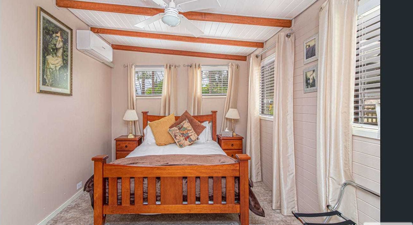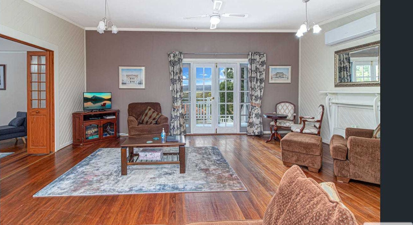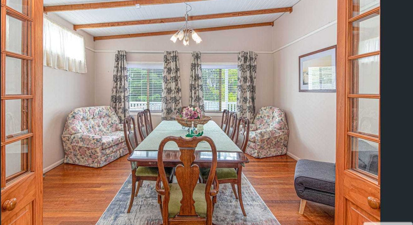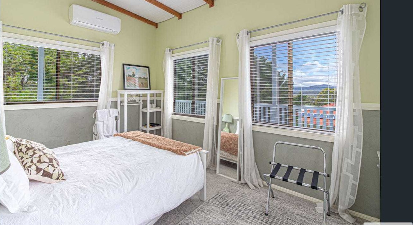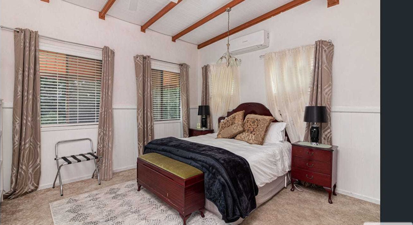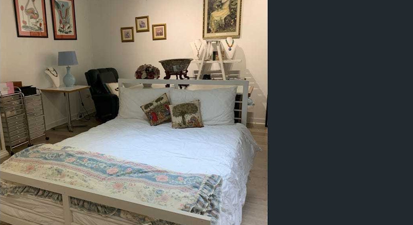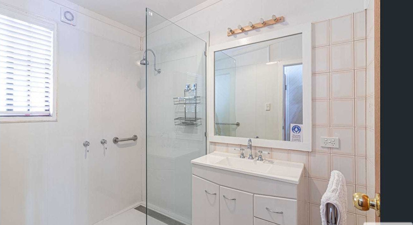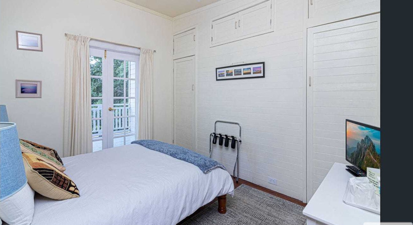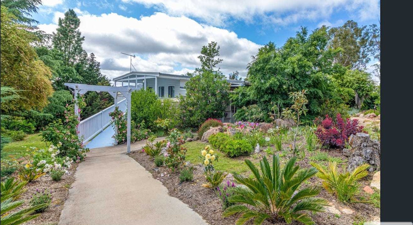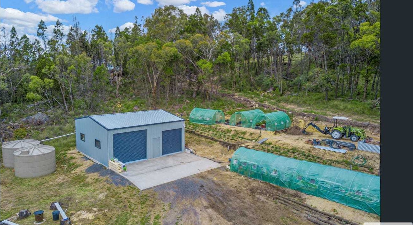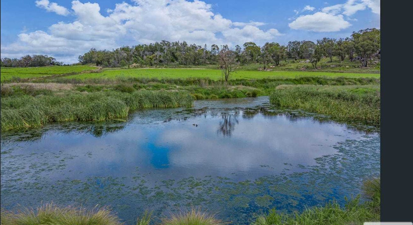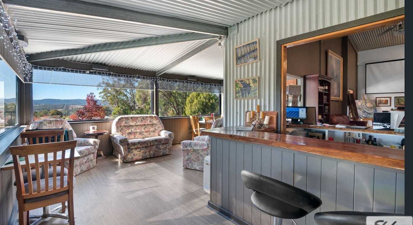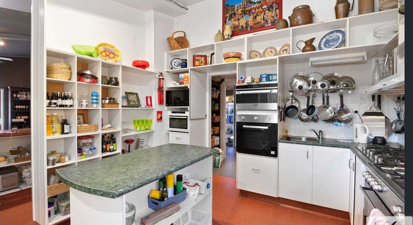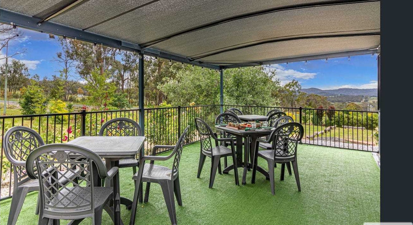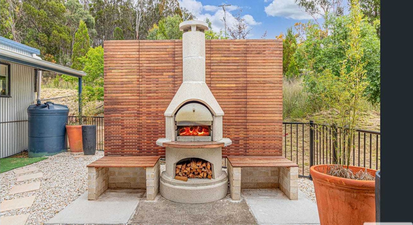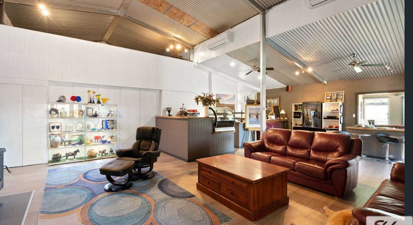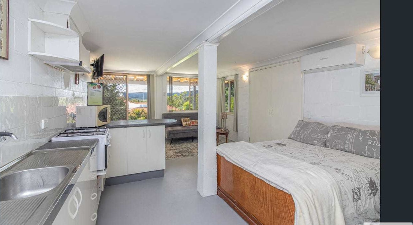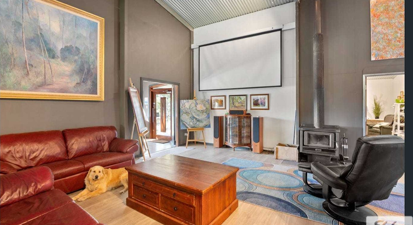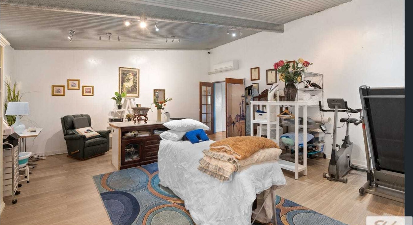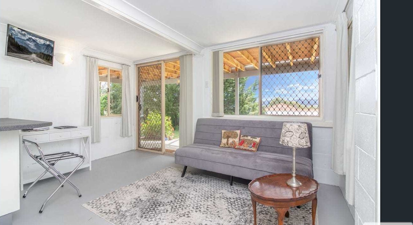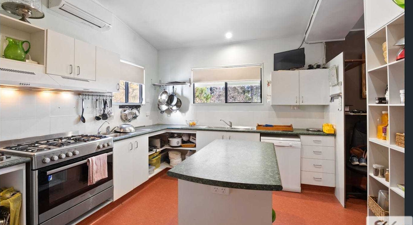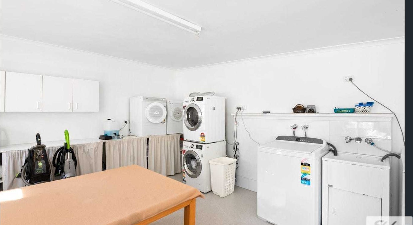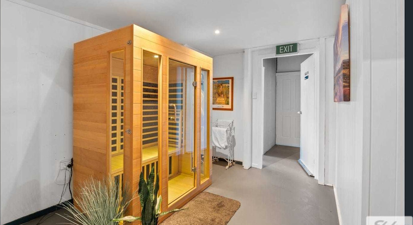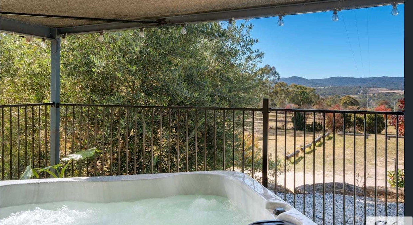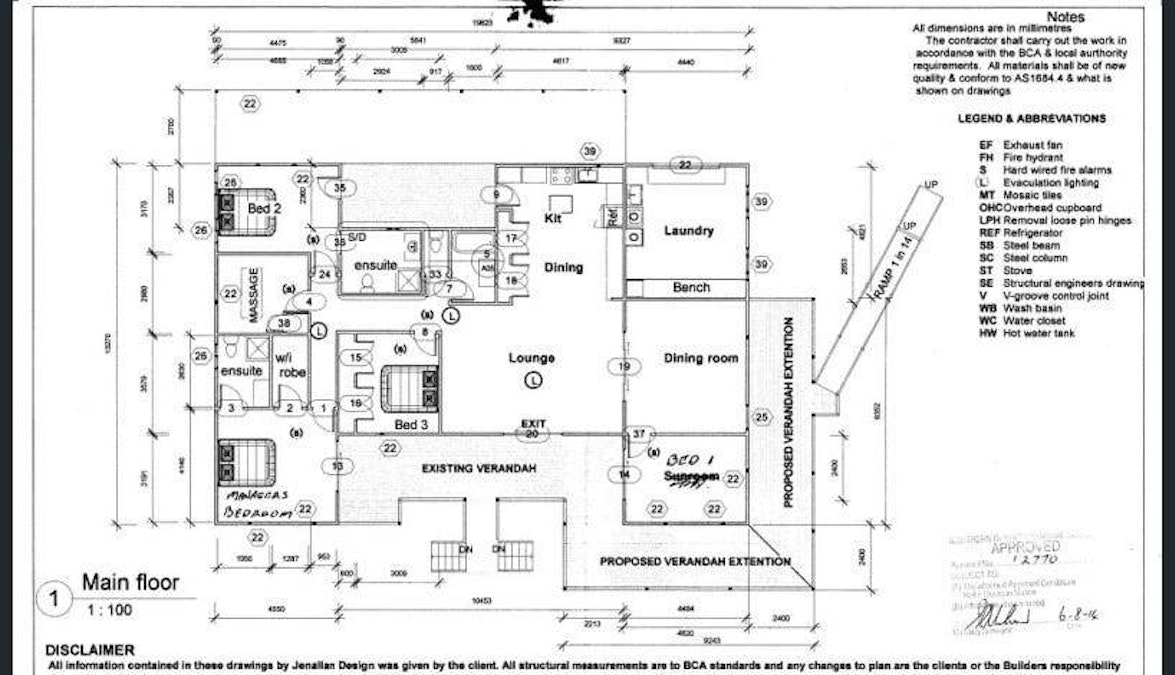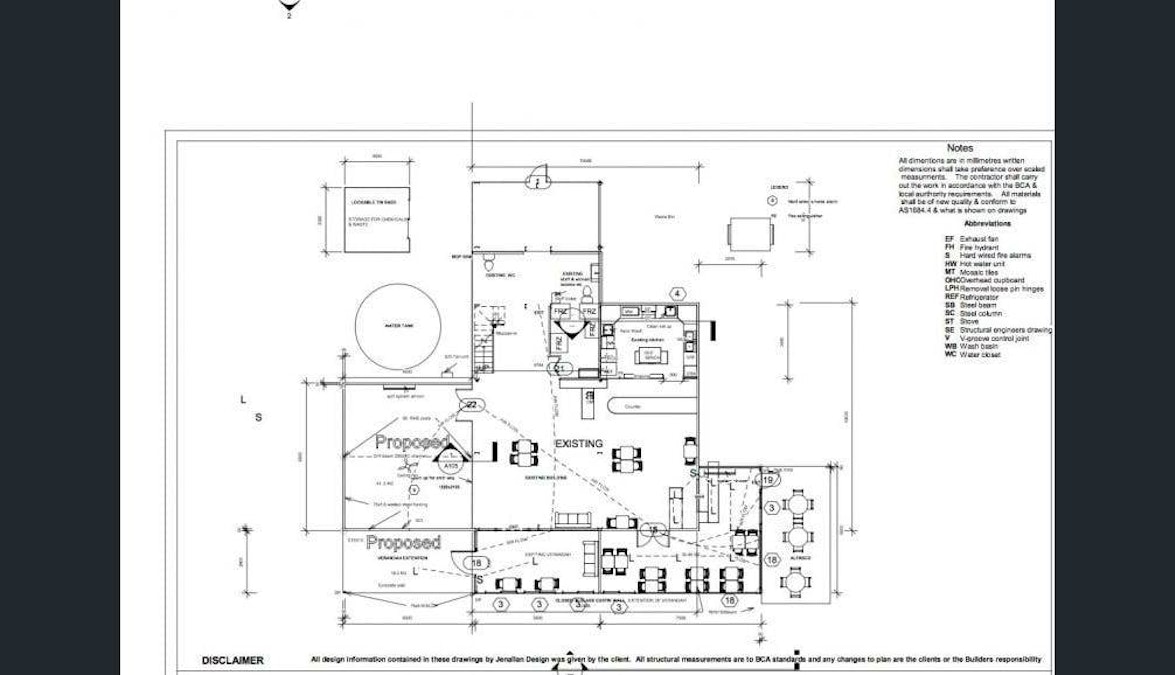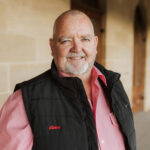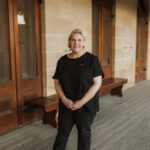311 Stabiles Road
Glen Aplin QLD 4381
- 8 Bed
- 5 Bath
- 10 Parks
Contact Agent
Rural Lifestyle on The Granite Belt Spectacular Lifestyle Property with Multiple Dwellings
Mulit use opportunity - Private residential or Business PotentialEnough room for two separate families.
The property is being sold unfurnished. Owners retiring
Priced from $1,195,000
Land – Elevated land never floods. 4.26 Hectares, or 10.527 acres. Landscaped 5 acres of picturesque gardens and 5 acres of paddocks, driveways bushland and dam. Travelling 5 minutes from Stanthorpe, 3.5 hours from Brisbane or Gold Coast.
Rates: 2022-23 rates $1,890.00 PA
Power expenses: NIL
Zoned commercial and residential (70/30) homes for owners and can sustain a business. (as licenses are in place for 7-day-a-week trading in any commercial enterprise). All licenses also remain with the property. There are 5 main buildings on this property.
1. Large Australian country-style family home
2. Large open-plan steel building can be used as another residential space for a second family or a commercial space.
3. Large practical work shed for farm equipment tools etc.
4. Smaller two-car lockable garage.
5. Two vehicle car-port
Further DETAILS:
No 1 building– Australian Country Style Family home built on piers. Timber construction with Cedar cladding. 5 bedrooms / 3 bathrooms, open plan lounge, dining room, kitchen, large laundry, surrounded by veranda and gazebos. Great views and wonderful peace and quiet. 4 bedrooms & lounge have reverse cycle air conditioning plus a lounge. 5th room used as an office space has a ceiling fan and wall heater only. All rooms have ceiling fans. Gas heater outlets in the lounge and dining room. Owners use this house as a licensed B&B. Wait !- There is more!!! -Additionally, a separate Self-contained flat is on the lower level of this home, which can be used as a manager's flat or just visitor accommodation.
No 2 building–Potential here for commercial operations OR USE AS ANOTHER RESIDENCE. Steel construction concrete slab. 2 x toilets plus shower room. Some licenses are in situ with this building and property. Outside shaded alfresco with pizza & BBQ oven and plus a SPA. Licensed commercial kitchen with bedroom space on the mezzanine level. Reverse cycle air-conditioning plus Wood Stove & gas heater outlet. A small store shed is situated at the rear of this building.
No 3 - Double Garage with tilt door (6m x 6m). The potting and nursery greenhouse are attached to the garage.
no 4 - Large Work-shed 9m x 9m (3 phase power) includes shelving and storage units.
no 5 - Carport – 2 car bay
no 6 - 4 x greenhouses plus watering system and enclosures.
Cattle or animal shelter adjacent to live-stock paddocks plus fencing and gates (restocked 2021 – biodiversity license can be reinstated if desired by new owners.) The animal enclosure is at the rear of the house.
Inclusions in property sale: Tractor (4 in one) & fittings: slasher, post hole digger, back-hoe and bucket. Water tanks, pumps and working plans.
Other details:
• Gas heating and new plumbing in both buildings. 9 water tanks, pumps & irrigation lines plus working diagrams. Driveway & roadway to rear of property.
• Insulation in both buildings
• Irrigation system - Disability access features
• Lighting: LED sensor night light in pathways
• "Buschbek " Grill Pizza Oven.
• Newly installed septic tank & sump leech drainage.
• Fire smoke alarm. All electric wiring was renewed.
• Air-conditioning & Ceiling fans. External Fire pit.
• New manager's self-contained apartment/ storage under house downstairs of building no 1 House
• Power: Solar 70 panels, power generated to the grid. Results in negative expense. WE DO NOT HAVE POWER BILLS.
• Gas supply: for hot water washing showers/heating. "Supergas" system storage tanks on both major buildings. No need to refuel as a tanker comes to the property monthly. Payment via the Internet.
• Septic system: Building no 1. -situated on the rear of the building with a sump running along the lower lawn. Building no 2. -situated on the boundary of the lower visitor car park with a sump in the main front lawn.
• Water Supply: Tank water only – NO WATER RATES. All toilets (except in the flat) 3 in building no 1 are flushed with dam water, 2 in commercial building are flushed with dam water. One tank adjacent to the house is dedicated to dam water to supply toilet flushing for this purpose and garden watering, which saves 35% of stored freshwater needed annually. Total of 9 tanks: 3 large, 3 medium and 3 small. (120,000 litres for freshwater), 2 tanks for dam water to service toilet flushing & irrigation. Two large tanks have Fire Service fittings installed. Never run out of water even through drought periods.
• Dam: Capacity (large), pump system TO SERVICE LAWNS AND GARDENS PLUS TOILETS.
• Bore: (capped but not yet connected) flow rate measured on installation at 50-100+ gallons p/hr depending on water table levels)
Features
General Features
- Property Type: Acreage
- Bedrooms: 8
- Bathrooms: 5
- Land Size: 4hect
Indoor Features
- Toilets: 5
- Airconditioning
- Built In Wardrobe
Outdoor Features
- Open Car Spaces: 10
- Balcony
- Shed
Other Features
- 3 Phase Power
- Area Views
- Bush Retreat
Can I afford 311 Stabiles Road?
With access to the best on offer from 30 lenders and complete support and advice from pre-approval to settlement, you can trust an Elders Home Loans broker to find a quick and simple solution.
Get a QuoteElders Real Estate Warwick
Enquire about 311 Stabiles Road, Glen Aplin, QLD, 4381
